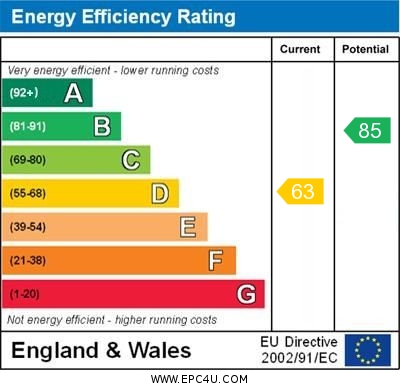- Family Size Property
- Spacious Living Accommodation
- Well Presented And Tastefully Decorated
- Lounge, Kitchen/Diner
- 3 Bedrooms
- Family Bathroom
- Gas C/H, uPVC Double Glazing
- Front And Rear Garden
- Ready To Walk Into Condition
- Viewings Highly Recommended
We are pleased to bring to the market this family size property in a popular residential area, close to local schools, transport links and amenities. The property comprises of entrance hallway, spacious lounge, kitchen/diner, 3 bedrooms and a bathroom. The property benefits from gas central heating, double glazing, garden area to the front with a rear yard with artificial grass. Viewing is highly recommended to appreciate size and standard on offer.

We are pleased to bring to the market this family size property in a popular residential area, close to local schools, transport links and amenities. The property comprises of entrance hallway, spacious lounge, kitchen/diner, 3 bedrooms and a bathroom. The property benefits from gas central heating, double glazing, garden area to the front with a rear yard with artificial grass. Viewing is highly recommended to appreciate size and standard on offer.
SERVICES Water. Gas. Electric. Telephone. Drainage
FRONTAGE Lawned garden area with seating, double glazed door.
VESTIBULE Double glazed window, dado rail and door to entrance.
ENTRANCE HALL Stairs to first floor and door to lounge.
LOUNGE 15' 3" x 12' 0" (4.67m x 3.67m) Double glazed window, wall mounted log effect fire, dado rail, radiator, TV point and door to the kitchen/diner.
KITCHEN/DINER 18' 3" x 8' 4" (5.58m x 2.56m) Double glazed window, double glazed door to the rear, fitted wall and base drawer units with work tops to compliment, stainless steel sink unit with mixer taps, cooker point, plumbed for washing machine, under stairs storage and a radiator.
LANDING Access to the loft and doors to the bedrooms.
BEDROOM 1 12' 1" x 8' 0" (3.69m x 2.46m) Double glazed window, fitted wardrobes with sliding doors, built-in storage cupboard and a radiator.
BEDROOM 2 8' 6" x 12' 0" (2.60m x 3.68m) Double glazed window.
BEDROOM 3 8' 11" x 8' 1" (2.73m x 2.48m) Double glazed window and a radiator.
BATHROOM Frosted double glazed window, 3 piece suite low level WC, pedestal hand wash basin with taps, p-shaped panel enclosed bath with mixer taps, shower head and tiled walls.
REAR YARD With artificial grass, seating area, access gate and water tap.
VIEWINGS Key Accompanied
Draft Particulars Subject To Client Approval.


